Mexico in
Alternate Universe
1.2 Growing Absolute Immunity
2024
Second part of the final year project
This portfolio responds to a unit brief to reimagine Mexico in an alternate universe through speculative design. Drawing on my interest in urban development, I focused on the Maya civilisation—exploring how their cultural strengths might have evolved had they not declined.
The first part of the project was a very short research project. The structure is a timber pavilion for a modern Mayan society, reflecting their agricultural, astronomical, and spiritual traditions through a structure that traces planetary movements.
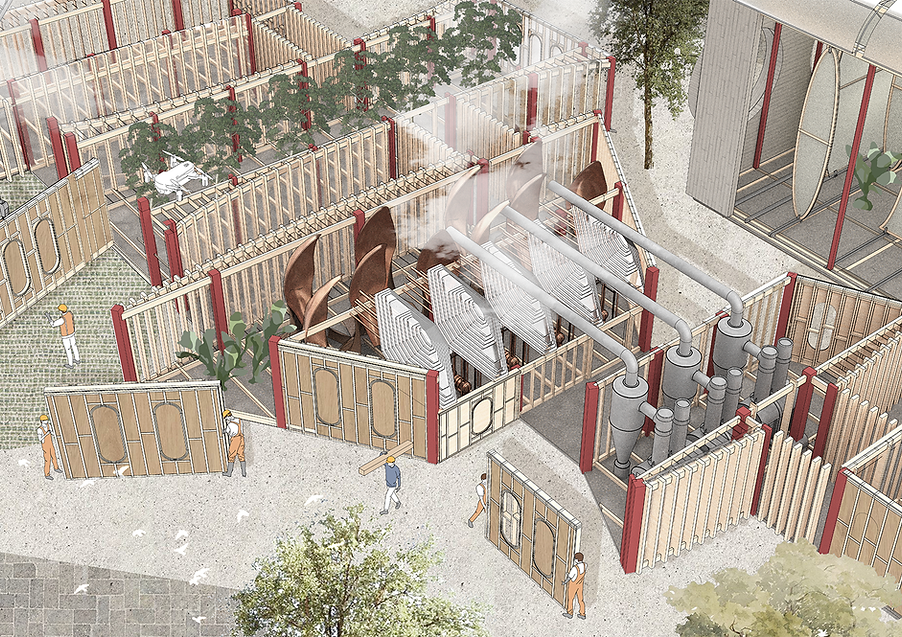
(Above) Concept illustration of the Modern-Mayan living unit in an alternate universe
CONTENT
This project imagines a future in which a modern Mayan community, shaped by its ancestral resilience and agricultural knowledge, leads global efforts to develop “absolute immunity” in response to recurring pandemics and urban food insecurity. Set in Stratford, London, the proposal explores how Mayan-led innovation could influence science, architecture, and community health in a climate-conscious urban environment.
Drawing from Maya cosmology—particularly their reverence for light, ritual, and celestial movement—the design integrates both spiritual and scientific systems. Mirrors, prisms, and Fresnel lenses are used not only to redirect sunlight for crop growth but also to evoke traditional divination practices. These tools support urban farming zones within the building, enabling passive heat and humidity regulation for immune-enhancing plants like turmeric.
The pavilion operates as a hybrid between a research centre and a symbolic structure. It houses laboratories, farming infrastructure, and a public café that distributes immunity drinks made from site-grown produce. Referencing Mayan spatial principles and constructed as a tree-like timber frame, the building is both technically grounded and culturally charged—bridging ancient knowledge with speculative design for a biocentric future.
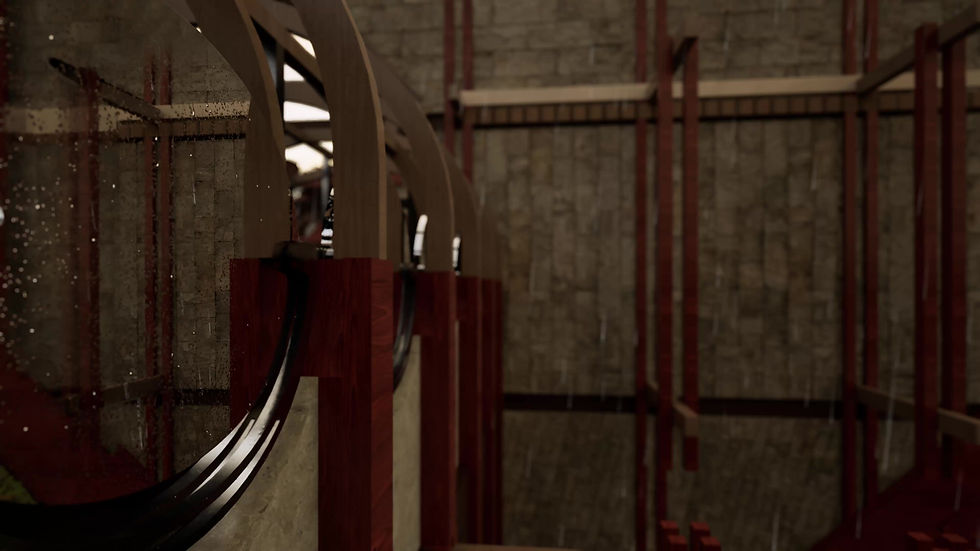
1. Aspiration of the Project
The project begins with a speculative narrative grounded in real-world challenges: the global response to pandemics and the emerging need for resilient, food-secure urban environments. Drawing inspiration from both the historical resilience of the Maya civilisation and modern advances in biotechnology, the pavilion imagines a future where Mayan-led innovation has reshaped the way we understand health and immunity. This vision culminates in the concept of 'absolute immunity' as a future state where agricultural science and architecture jointly support global wellbeing.
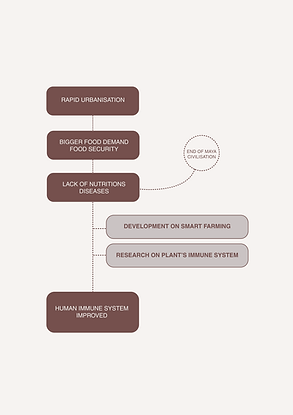

Rather than treating the pavilion purely as a research centre, the narrative positions it as a temporal and spatial gateway into a different universe. Referencing works like *The Truman Show* and *Alice Through the Looking Glass*, the project explores themes of simulation, observation, and alternate realities. These metaphors become architectural devices as portals, mirrors, tunnels as inviting visitors to step into an engineered realm of bio-climatic experimentation and agricultural transformation.
This approach blurs science fiction and spatial strategy. The building becomes both a literal testing site and a cultural artefact: a vessel through which future Mayan knowledge manifests in London. By integrating contemporary research with ancestral knowledge systems, the aspiration is not only to solve urban challenges but also to reframe architectural storytelling and material practice in the Anthropocene age.
2. Rendered Images
Visualising an alternate future through light, form, and inhabitation
This project visualises a speculative research facility in Stratford, London, designed for developing plant-based immunity through urban farming and biotechnical testing. The rendered images highlight a building that merges laboratory precision with adaptive farming infrastructure. Internally, the design balances controlled research environments with spatial flexibility—where suspended farm units operate on pulley systems, and light is manipulated to maintain optimal growing conditions.
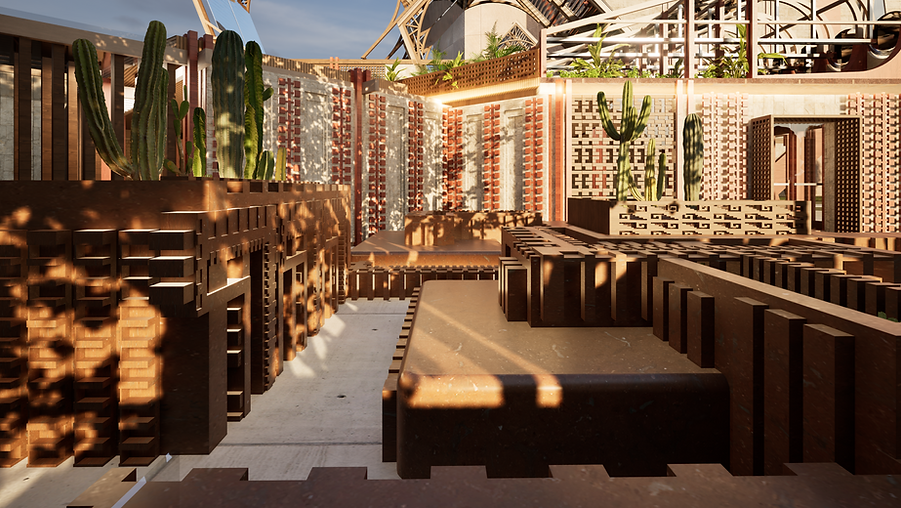
The visuals emphasise how architectural elements—mirrored apertures, retractable roofs, and climate-controlled zones—support both functional and experimental programmes. These spaces are designed to accommodate simultaneous scientific activity, machine operations, and environmental variation. Public zones such as the café and sample dispensary are integrated along key sightlines, reinforcing the project’s civic role within its urban context.
Externally, the massing responds to neighbouring institutions while expressing its internal operations through exposed systems and material clarity. Rendered views communicate not only the design’s technical ambitions, but also its grounded presence as a speculative yet plausible model for future research infrastructure.
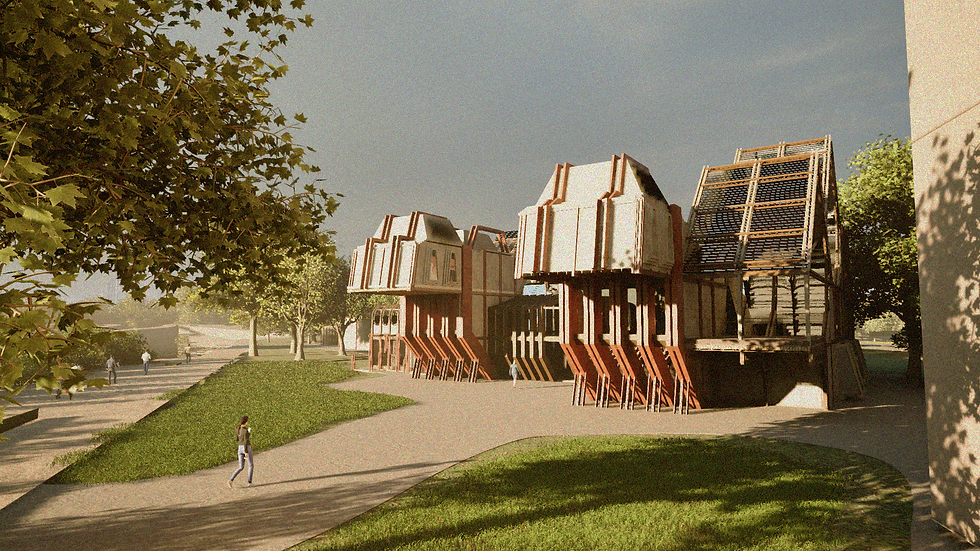
Entrance View

Full view

Central Opening

Entrance View
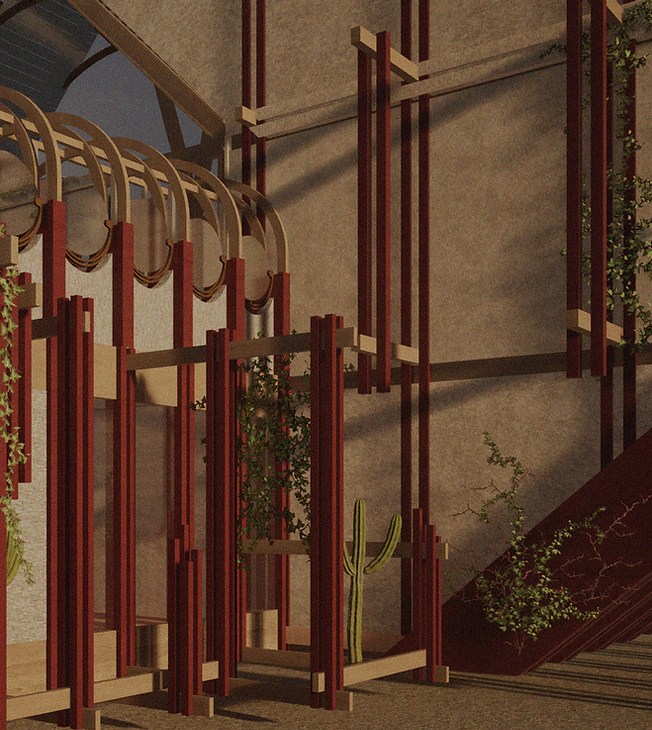
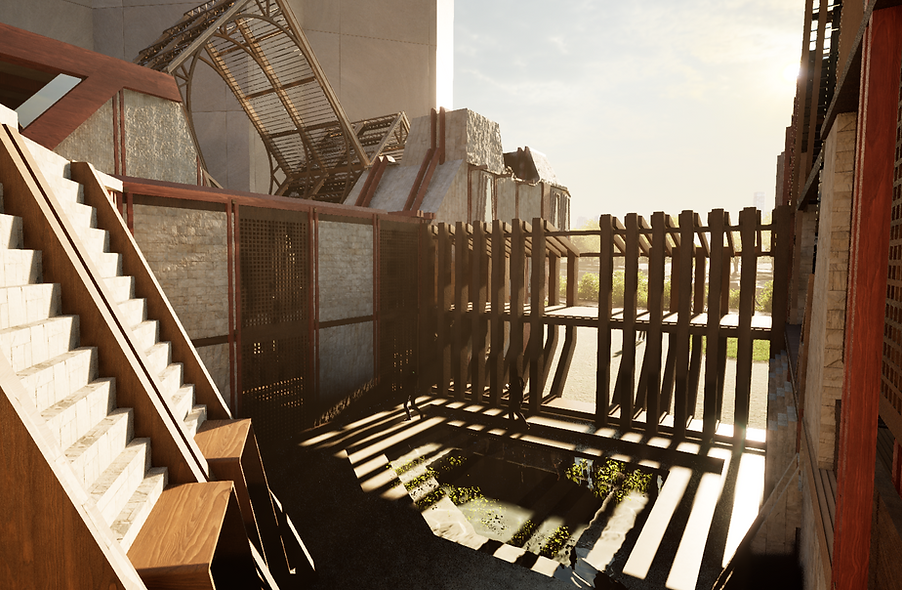

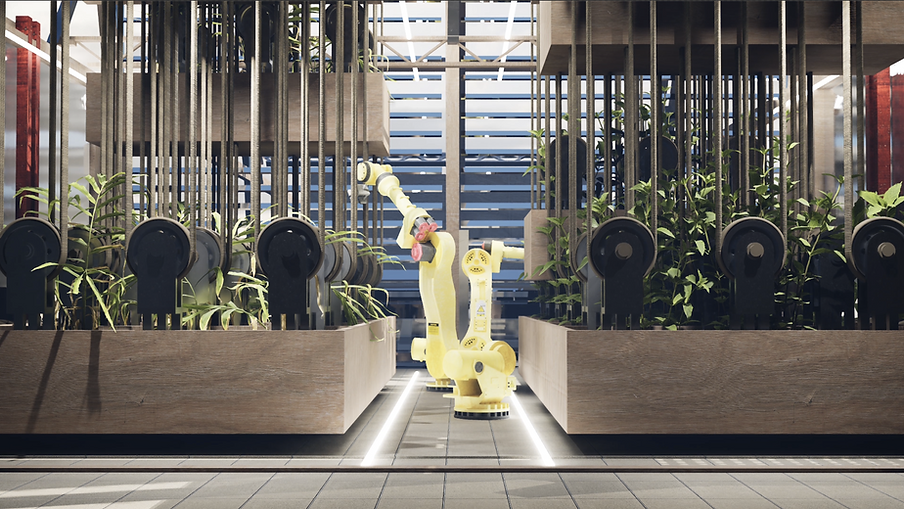
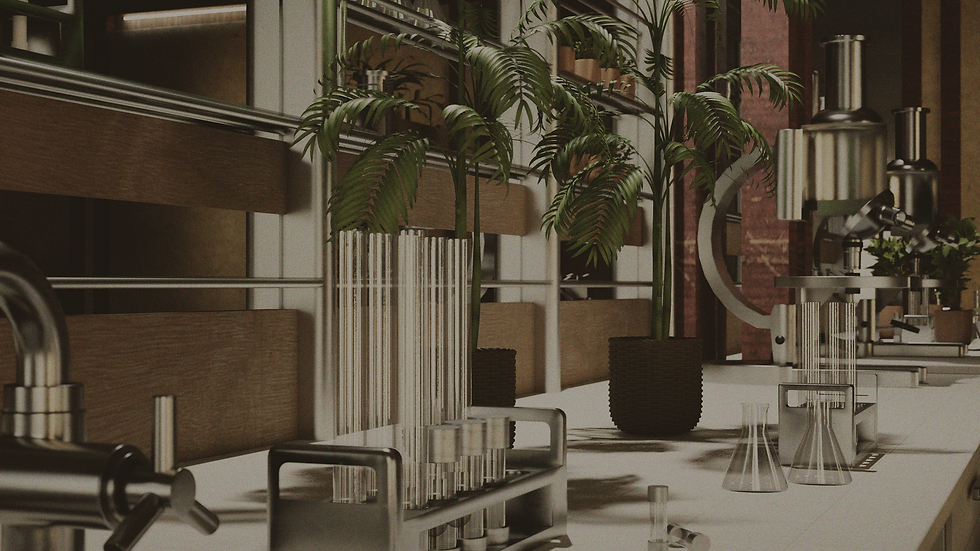
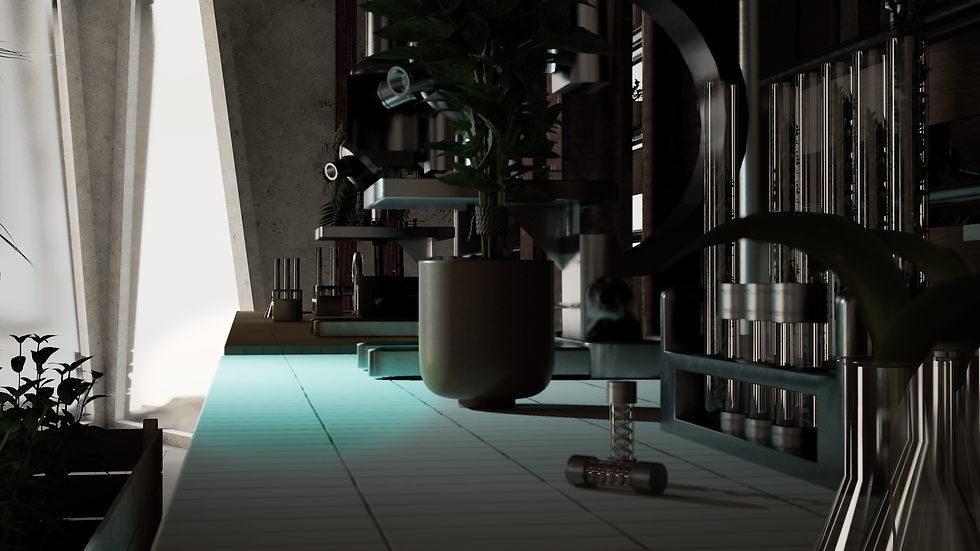


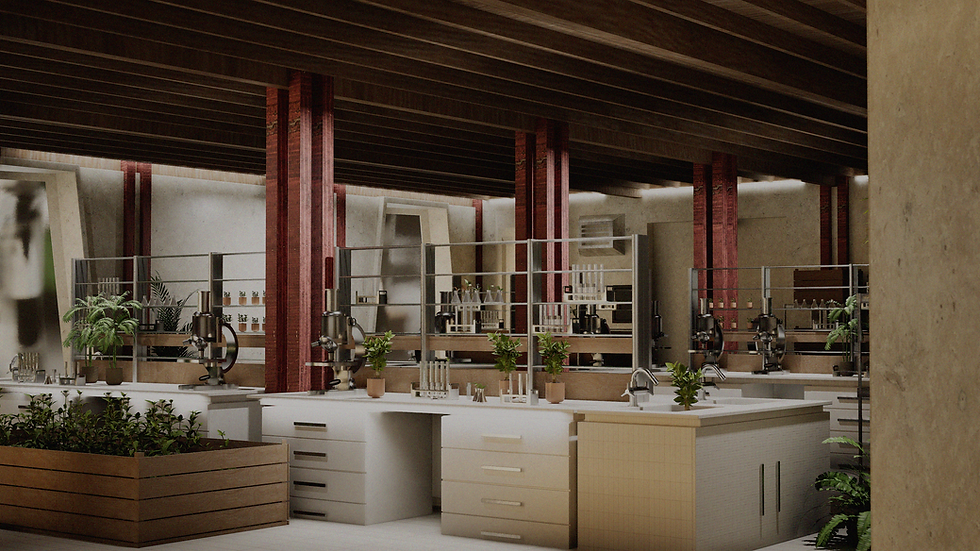

3. Diagrams
Diagrams play a crucial role in unpacking the complexity of the project. Starting with solar path studies and site shadow analyses, these visuals help justify the placement of light-collecting devices such as Fresnel lenses and pentaprism-based mirrors. Seasonal data was mapped to determine optimal reflector orientation and farm placement.
SAMPLE FARM TYPE1
LEGEND
1. Light reflectors
2. Rails for robots for remote farming
Most farming labour are planned to be done by machines and robots remotely. Timber and steel structure
4. Sample farm control point
The ‘control point’ is counted as a semi-outdoor space. Building insulation is done excluding this part so the farm ‘boxes’ can create temporary ceiling without having to provide insulation or protection

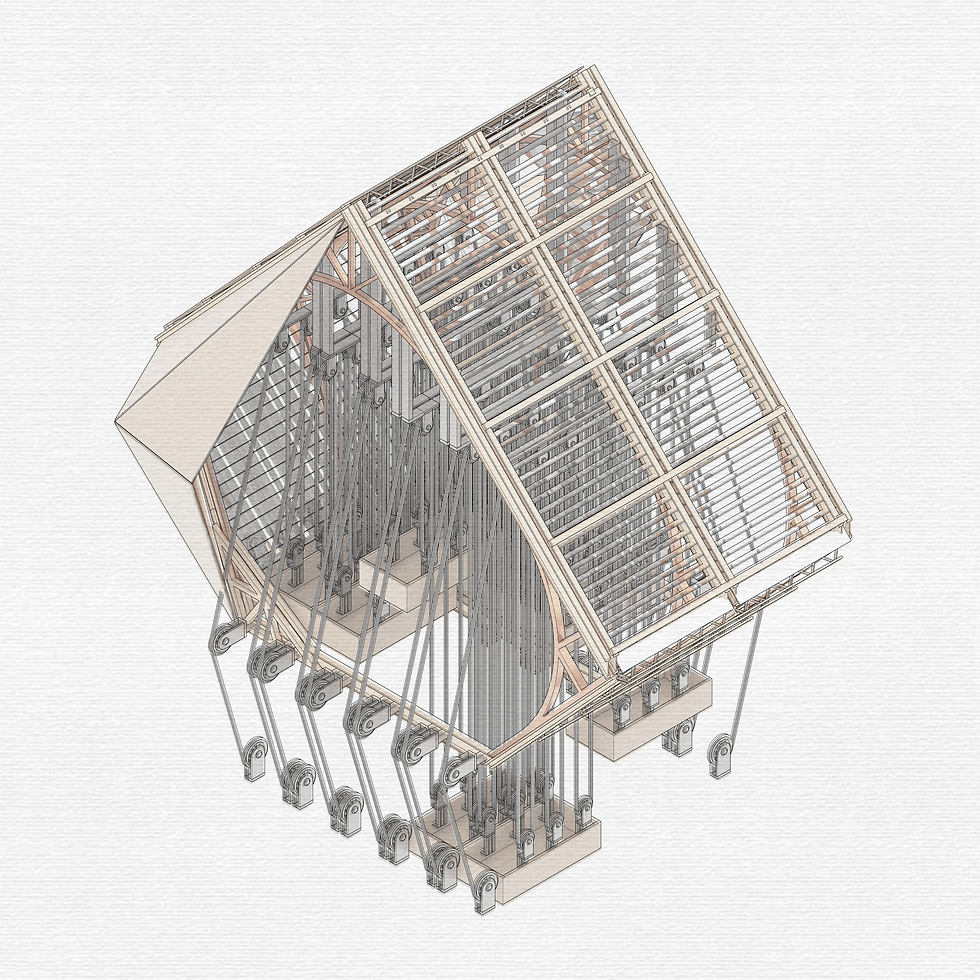

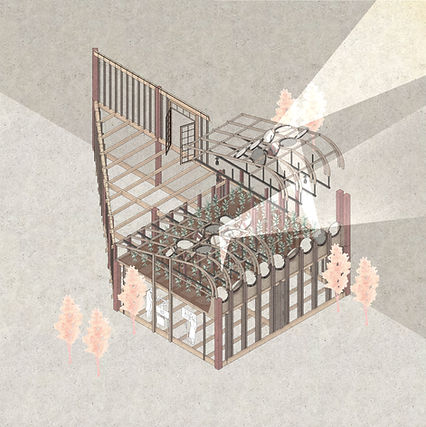
SAMPLE FARM TYPE 2

FRESNEL LENS INCUBATOR

Functional circulation diagrams reveal the interactions between research staff, robots, and environmental control systems. These were iteratively refined to support flexibility in testing environments, particularly for sample farms that required strict control over light, humidity, and nutrients. The movement of people is deliberately separated from the food and sample logistics, allowing parallel but non-interfering processes.
The pulley-based farm logistics system is also explored through annotated diagrams. These allow inaccessible growing platforms to remain compact yet serviceable, while maintaining direct visual connection to observation points. Together, the diagrams synthesise climate, program, logistics, and narrative into a communicable architectural strategy.
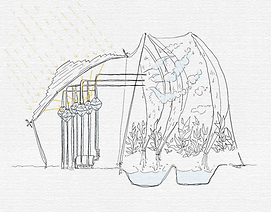
4. Plan, Section and Technical Drawings
The plans and sections articulate the building’s multifunctional layout, with clear zoning between research activity, farming infrastructure, and public interface. The labs are strategically positioned adjacent to the sample farms, allowing seamless movement between experimentation and cultivation. Public-facing areas—such as the café, observatory platforms, and entry lobby—are placed along the perimeter, offering glimpses into the scientific work while maintaining a threshold between observation and operation. These decisions reinforce the dual identity of the building as both research facility and civic presence.
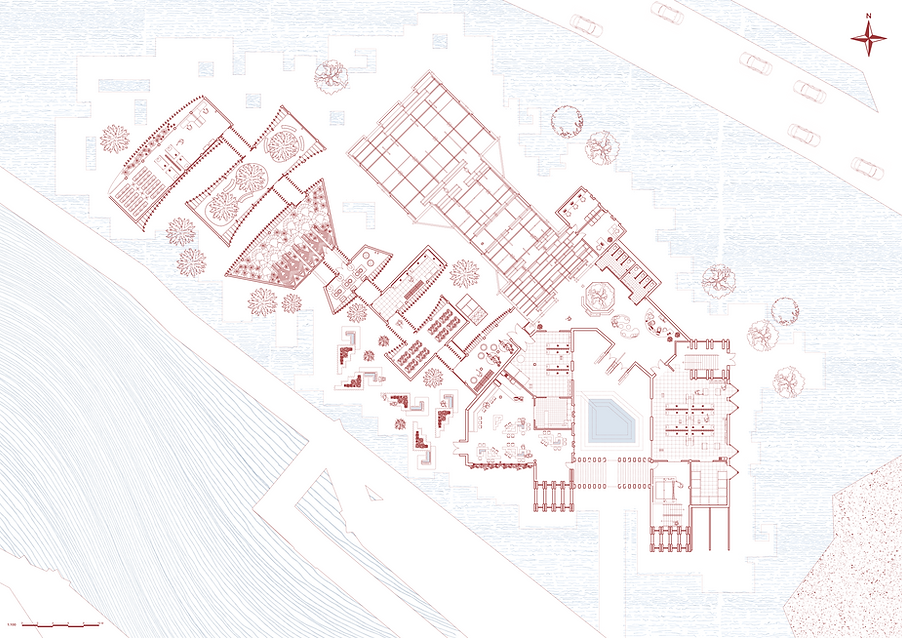

Sections reveal how passive systems operate vertically across the building. Stack ventilation is enabled through central stairwells and open shafts, drawing air naturally through labs and farm zones. Shading devices, light scoops, and retractable roof panels manage seasonal changes and indoor climate, especially in the semi-exterior zones where crops grow under filtered light. Control pods are positioned to monitor both environment and activity, blurring the boundary between lab and landscape. These sectional relationships highlight how environmental logic and spatial arrangement are deeply interdependent.
Spatial logic, environmental layering, and material integration
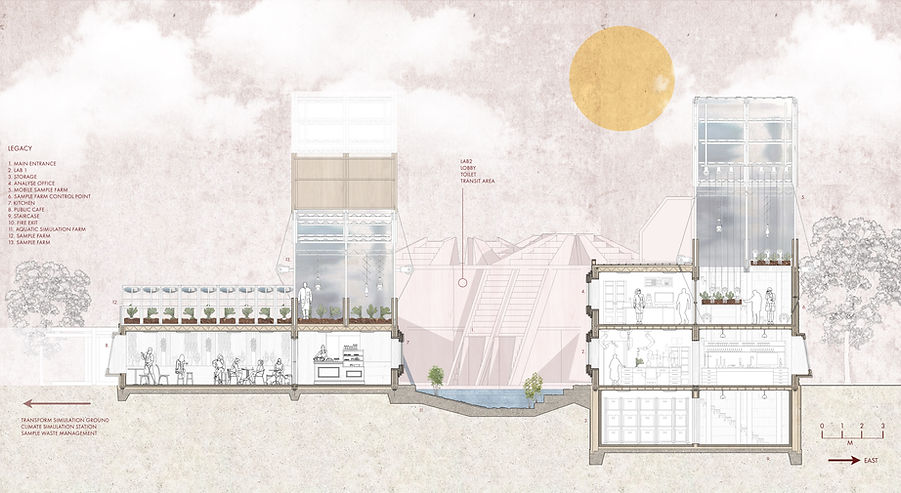
The building is also tuned to environmental conditions. Passive stack ventilation is employed through a central stairwell and horizontal louvre walls, reducing reliance on mechanical systems while maintaining air quality for lab environments. The timber-frame construction enables lightness and permeability, supporting both ventilation and low embodied energy. Shadows cast by the nearby V&A building were studied seasonally, with light-collecting surfaces placed to ensure year-round exposure, particularly during growing seasons. Altogether, the technical systems—light, heat, ventilation, and material reuse—form a network of climate-resilient strategies that amplify the building’s role as both research infrastructure and a living system.

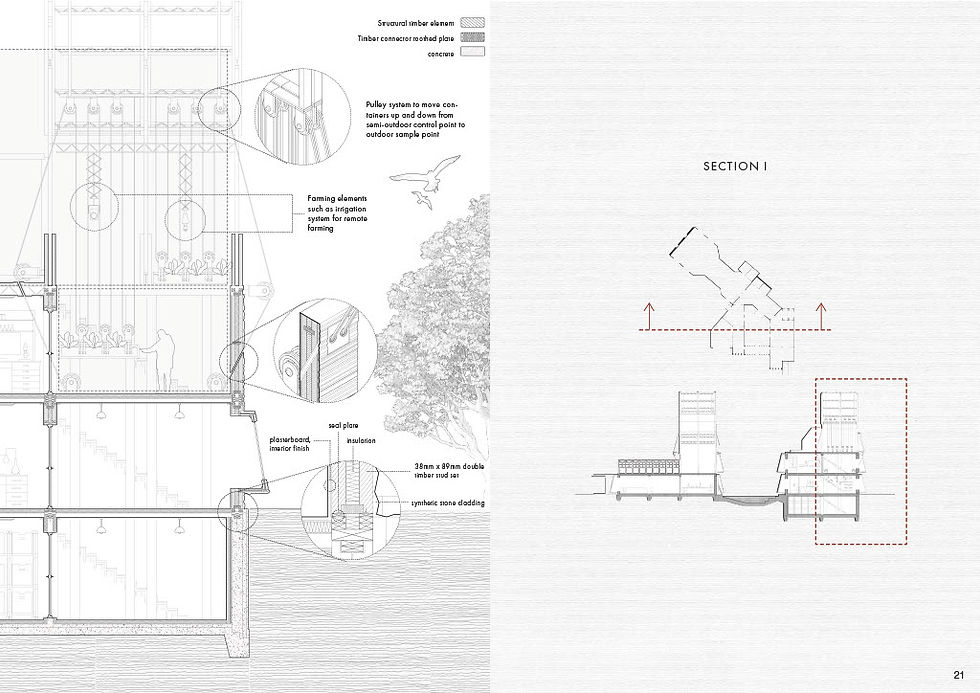
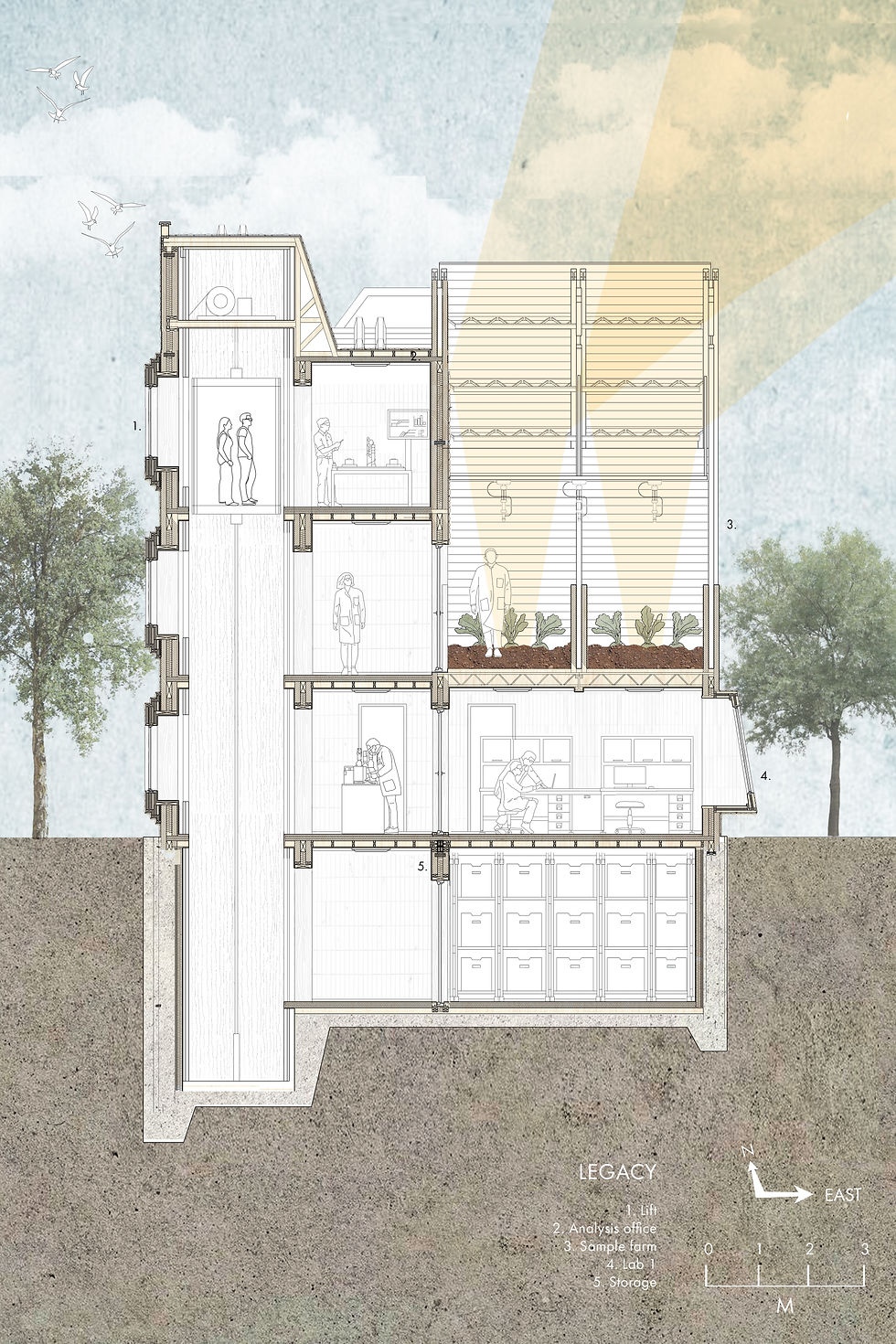

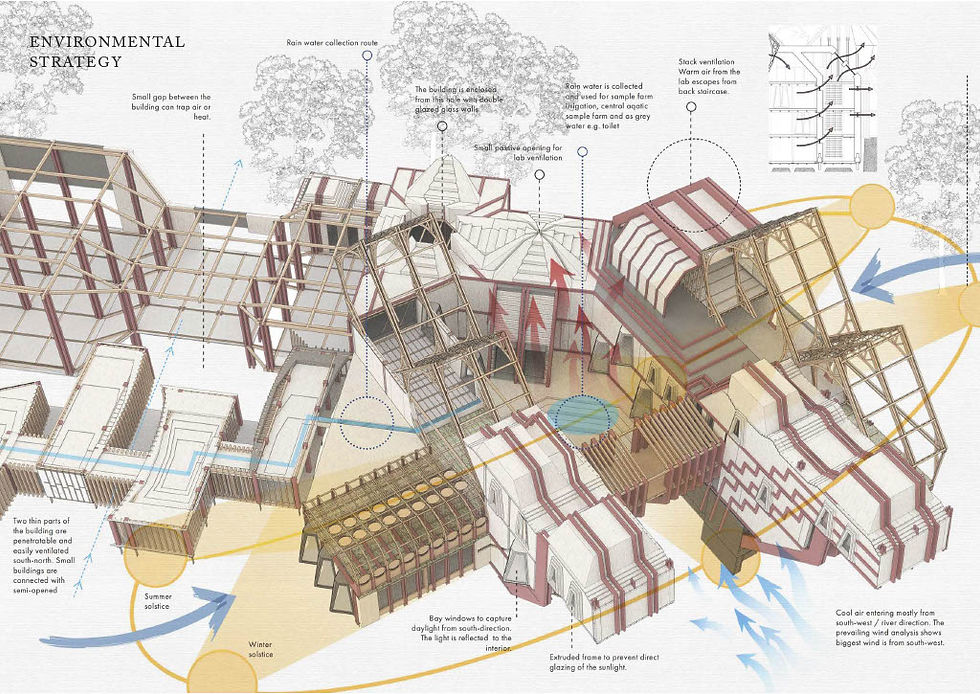
Environmental Strategy
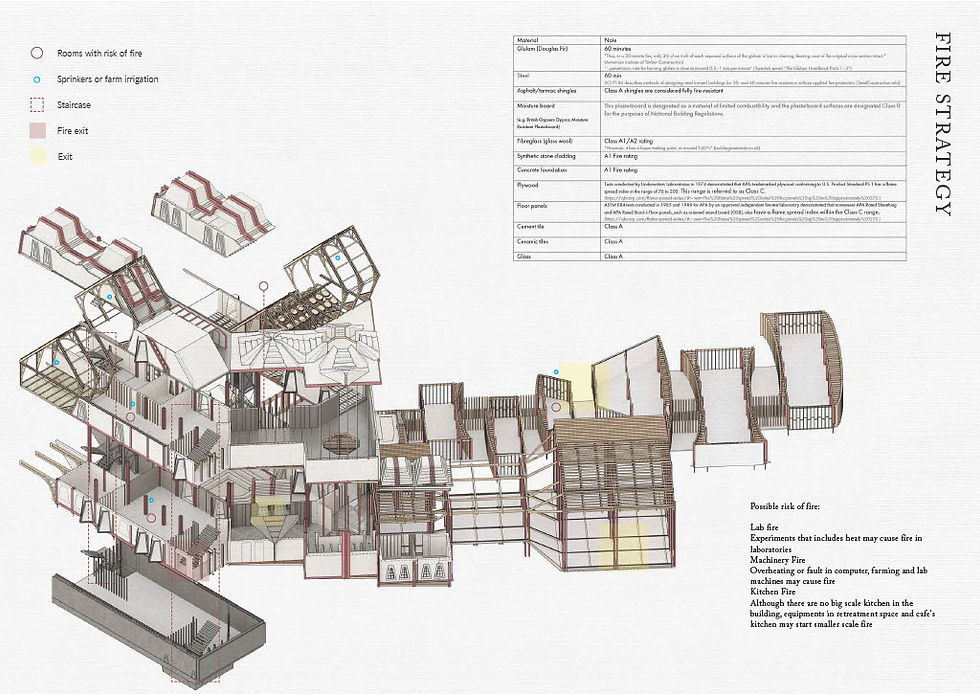
Fire Strategy

Ventilation Stratedy

Environmental Strategy
Technical drawings further develop the connection between material experimentation and construction method. The hybrid timber-and-steel structure offers both lightness and flexibility, accommodating robotic rails, hanging farm systems, and mirrored reflectors. Detail drawings include the layered wall build-up featuring experimental insulation using lemon-peel composites, demonstrating how waste integration is considered at the construction level. Altogether, the technical set embeds narrative and environmental intent into the architectural language—supporting a design that is performative, adaptable, and grounded in material research.
5. Logic Behind the Project (Technical Insights)

This project is driven by a multi-scalar investigation into light, climate, material systems, and experimental science. A central theme is the architectural and biological harnessing of natural light—not only for symbolic significance but for functional application in crop growth and energy transfer. Drawing from Maya cosmology and the spiritual role of light, the building uses both reflection and refraction to redirect sunlight through mirrors, pentaprisms, and Fresnel lenses. These devices support controlled farming environments by providing focused natural light in a dense urban setting where shadows from adjacent buildings pose a major constraint.


Shadow Cast on the Site
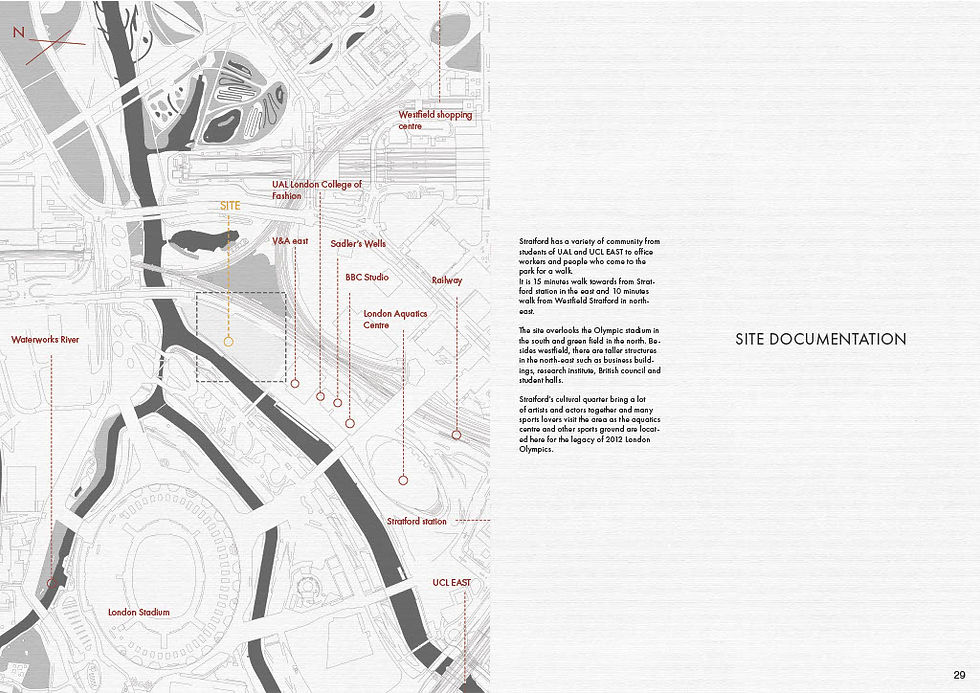
Existing community

Local climate research

Shadow Cast on the Site
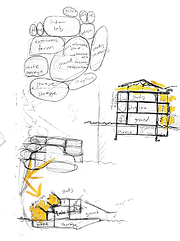


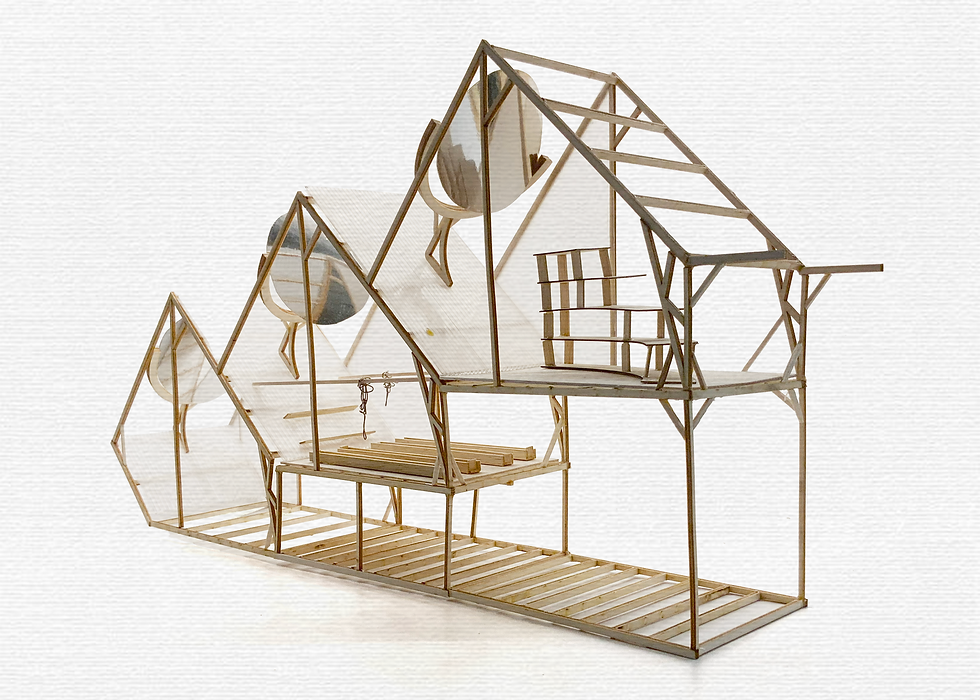
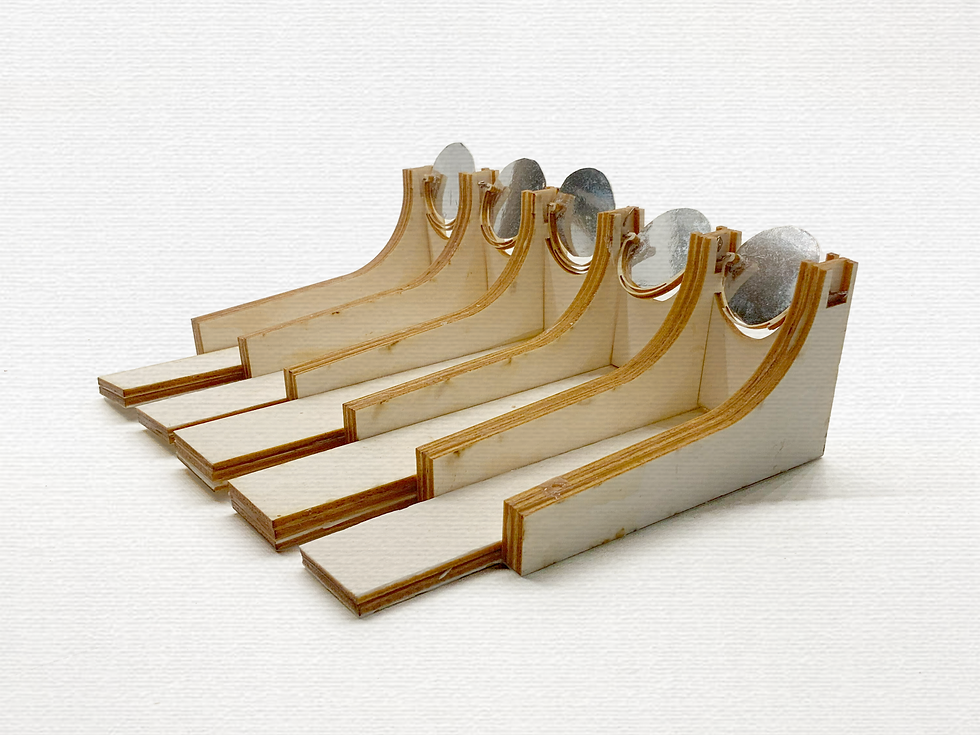


Through physical prototyping, the project tested various configurations of Fresnel lenses, constructed using 9mm laser-cut plywood frames, aluminium water containers, and angle control systems. These setups were evaluated for burn-point concentration, LUX intensity, and temperature gain. The findings confirmed that even in London’s overcast climate, significant heat could be generated—raising temperatures by over 180°C in under a minute at the focal point. This energy potential informs the climate control strategies for sample farms within the building, enabling passive heating and humidification cycles for turmeric and other immune-boosting crops. Reflections of the Sun and Moon—conceptually rooted in Maya divination practices—are reinterpreted through modern optical physics and wave behavior to spatialise light both functionally and ritually.
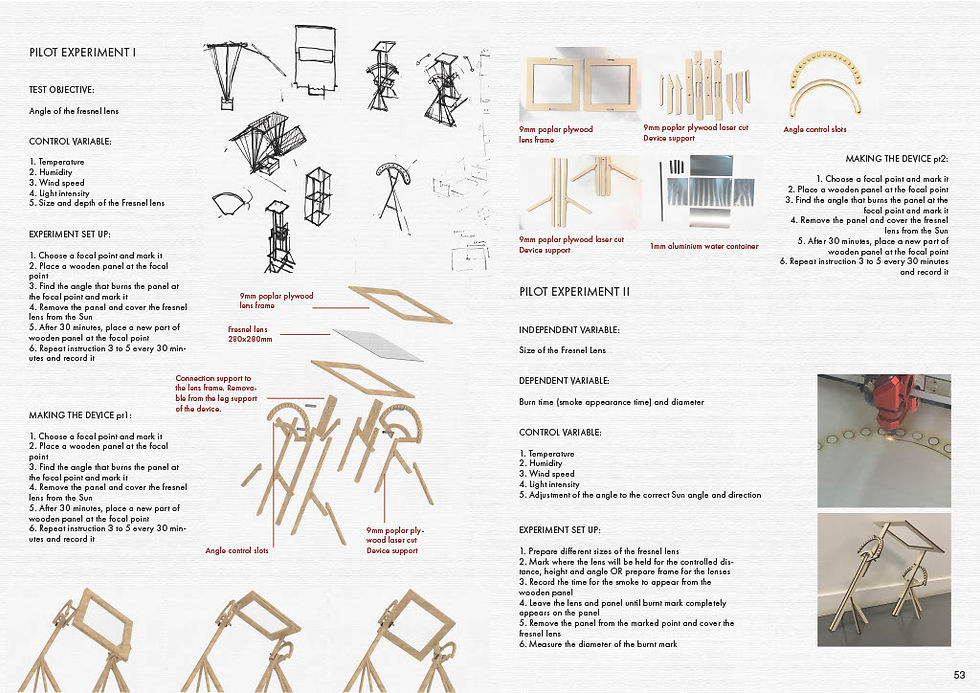

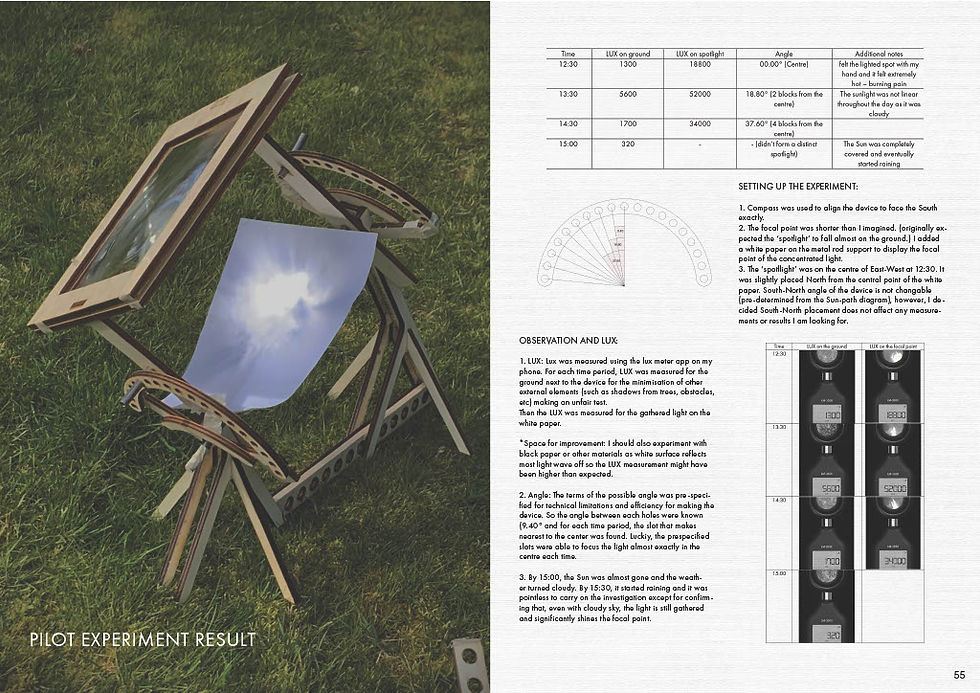

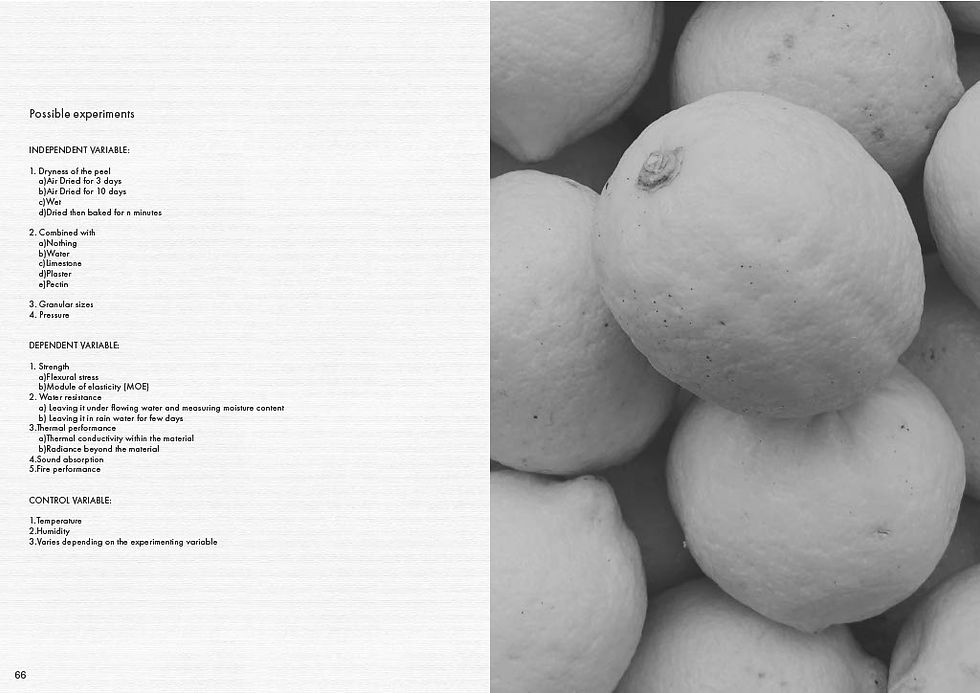
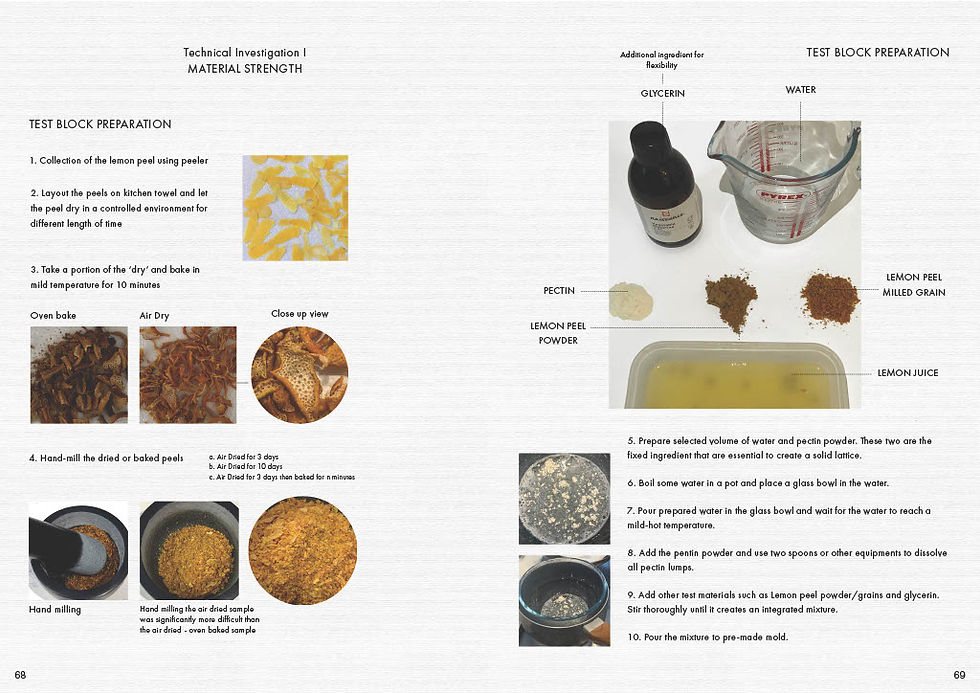
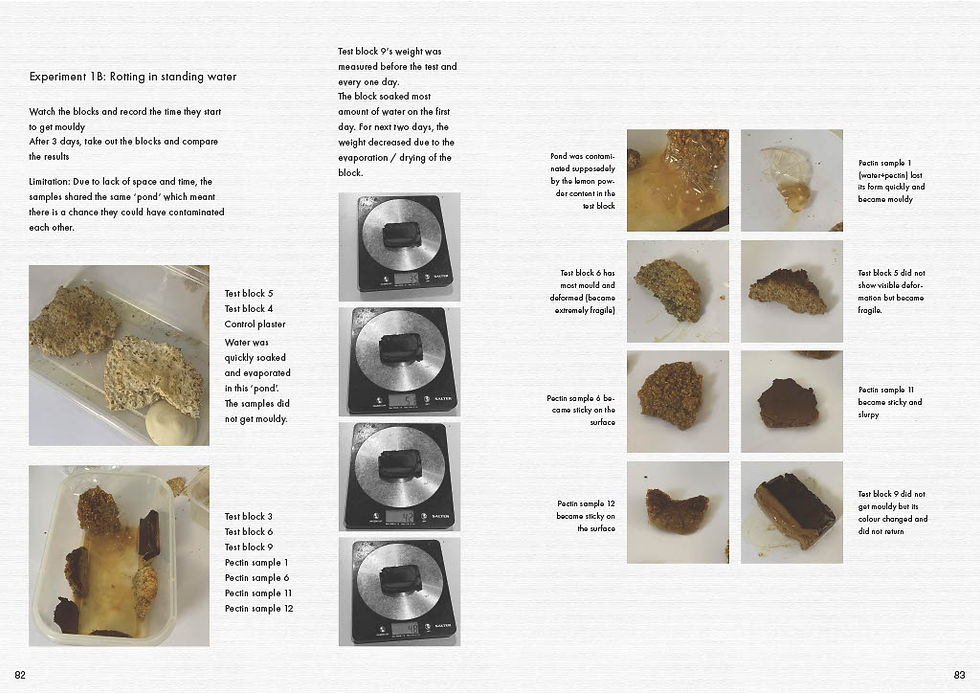

Beyond light, the project explores circularity through material experimentation with lemon peels—a speculative but grounded approach to architectural biowaste. Recognising that the building would produce large volumes of citrus waste in the form of immunity drinks, the research investigates methods of converting lemon peel into usable interior materials. Tests combined peel powder or hand-milled grains with pectin, water, glycerin, and plaster to create a series of blocks with varying strength, flexibility, water resistance, and thermal properties. Notably, Samples 8 and 12 demonstrated high resilience and leather-like texture, indicating potential as bio-fabric or finish material. However, water resistance remains a challenge—certain samples became sticky or fragile after prolonged moisture exposure, prompting considerations for further treatment or composite development.
In summary, the project’s technical framework balances poetic symbolism with empirical experimentation. Its light manipulation devices, climatic adaptability, and food-waste circularity serve not only as architectural techniques but as contributions to a broader discourse on biocentric and regenerative design. Here, technology is not just integrated—it is narratively and materially embedded into the logic of the building.
6. Final Film
The final film was an opportunity for me to return to the original unit brief: imagining an alternate universe rooted in Mexican and Mayan context. Rather than making a conventional architectural animation, I approached the film as a cinematic piece that captures the atmosphere, logic, and speculative narrative behind the project. The tone is deliberately slow and reflective, with an emphasis on material texture, light movement, and the ritual-like quality of environmental testing.
Visualising
the
Absolute Immunity
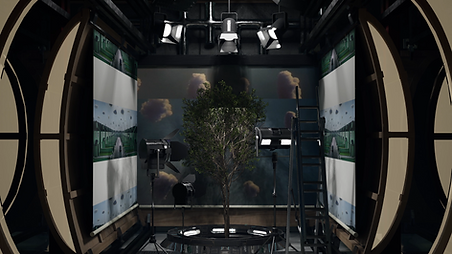
It combines footage from my physical experiments—such as light redirection using Fresnel lenses and steam generation systems—with animations and model shots to suggest how these ideas translate into built space. The film doesn’t explain everything directly but instead focuses on building a sense of place and logic within this speculative world. I wanted the visuals to feel observational, like a quiet document of a real yet unfamiliar environment.
By blending physical testing, ambient observation, and subtle narrative framing, the film becomes part of the design itself—another way to explore what it means to build a research centre for planetary immunity in a parallel timeline. It complements the rest of the project by offering a different mode of storytelling—one less about function, and more about atmosphere and intent.
