Mexico in
Alternate Universe
1.1 Urban Milpa
2023
First part of the final year project
This portfolio responds to a unit brief to reimagine Mexico in an alternate universe through speculative design. Drawing on my interest in urban development, I focused on the Maya civilisation—exploring how their cultural strengths might have evolved had they not declined.
The first part of the project was a very short research project. The structure is a timber pavilion for a modern Mayan society, reflecting their agricultural, astronomical, and spiritual traditions through a structure that traces planetary movements.
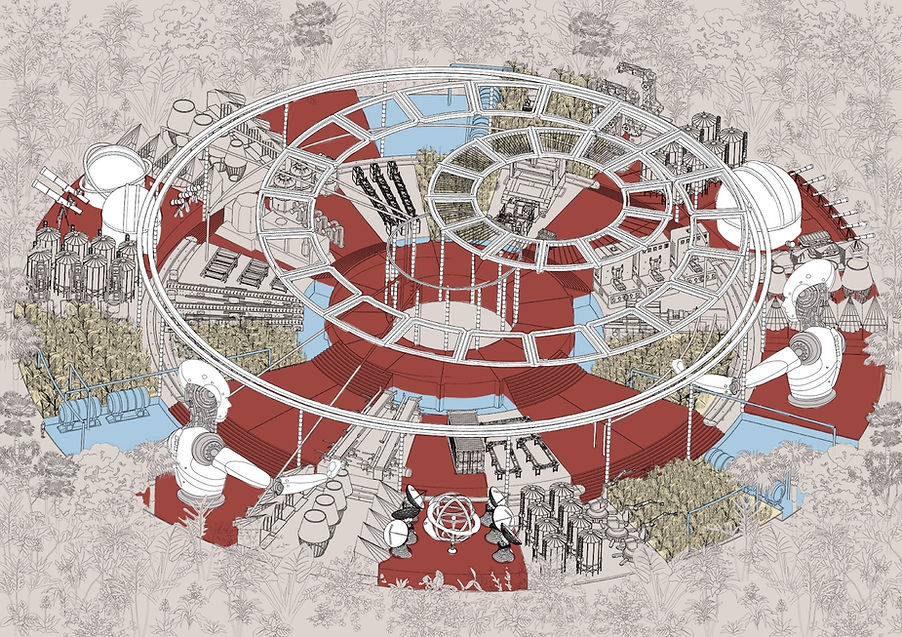
(Above) Concept illustration of the Modern-Mayan living unit in an alternate universe
This project explores an alternate reality in which Mexico developed without Spanish colonisation, allowing Mayan culture to remain a dominant force in society. Research into the region’s history revealed the Maya as one of the largest and longest-standing civilisations in the Americas—one whose cultural identity persists today through communities that still identify as Mayan.
A key aspect of Mayan society was its deep engagement with astronomy. Celestial knowledge shaped agricultural practices, religious beliefs, and social structures. Those skilled in interpreting the stars held positions of respect and influence, as the movement of planets directly guided daily life. The Mayan calendar, consisting of 260 days made up of 13 cycles of 20, also played a vital role in shaping urban layouts, with city functions aligned to sunlight patterns and ritual events.
The proposed pavilion functions as both an observatory and a sacred retreat—envisioned for contemporary Mayans in a parallel world where their civilisation continued to evolve. The design reflects Mayan cosmology and spatial logic, connecting tradition with a speculative architectural future.

concept illustration of the living module

living module concept model

logic behind the living module 2

concept illustration of the living module
Traditionally, the Maya civilisation practised human sacrifice, though less frequently and more selectively than the Aztecs. It was typically associated with elite rituals, royal ceremonies, or astronomical events. Bloodletting, including self-sacrifice by nobles, held greater spiritual significance and was more commonly performed. When sacrifices did occur, they were often dedicated to gods like Chaac or conducted during the consecration of temples and cities.
In this alternate universe that I set the scene in, the Modern Maya civilisation's ritual has been modified throughout the time the world has evolved. Maya Civilisation's two most important steps in their religious ceremony was 1. Purification and 2. Sacrification. The pavilion provides the spiritual space in this order for the members of the Modern Maya civilisation.

Rendered view of the interior.
Each pod remains private from other visitors while maintaining a visual and spatial connection to the natural skylight above.
The Maya religion was deeply connected to the sky, with astrology playing a central role in their understanding of the cosmos and spiritual life. Mirrors were also significant ritual objects, symbolising portals to other realms. In the ritual space envisioned here, mirrors are used to reflect and refract light from the sun and moon, while also capturing the stars and sky above. This creates an environment where users can experience a sense of spiritual connection through light, reflection, and celestial alignment.
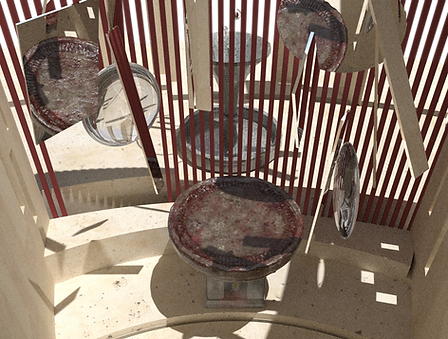
A Contemporary Reading of Teotihuacan's Cosmology
This pavilion draws on the spatial logic of Teotihuacan, whose urban layout is widely believed to have mirrored celestial alignments and planetary cycles. The organisation of movement within the pavilion echoes this principle of cosmic mapping—offering a journey through axis, alignment, and threshold. Circulation is not only a way to move but to experience a symbolic path, subtly aligning the visitor with planetary rhythms embedded in the built form. The composition creates a space where mythology and movement are intertwined, suggesting architecture as a vessel for cosmic dialogue.

Roof configuration responds to the planetary position.

The rooms are ordered to follow the Maya civilisation's religious ceremony.

conceptual isometric illustration

Roof configuration responds to the planetary position.
Ancient Maya temples often functioned as observatories, calibrated to solar and lunar events. This pavilion proposes a contemporary reinterpretation of that concept. Openings and structural gestures are oriented to capture shifting light and cast shadows in relation to planetary motion. These patterns are neither decorative nor incidental—they invite occupants to engage with time, season, and celestial rhythm. Rather than using instruments, the space itself becomes a device of observation, offering a spiritual and sensory connection between architecture, nature, and cosmology.
Reimagining the Maya Observatory
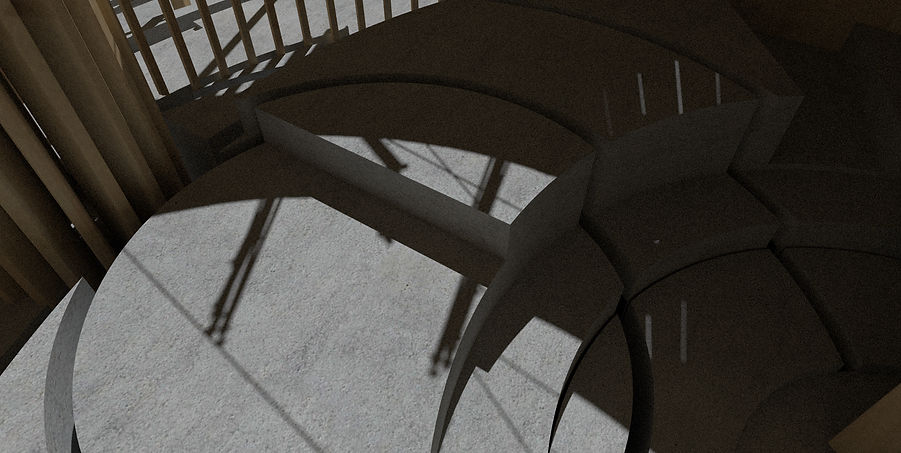

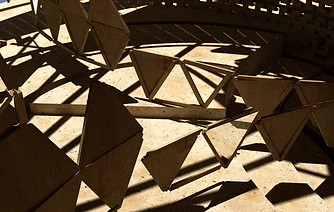
Timber as Local and Cultural Resource
The structure is built using locally sourced timber species native to Mexico, such as pine and parota—materials that carry both ecological and cultural significance. Pine, widely available in central Mexico, provides structural consistency and ease of joinery, while Parota introduces warmth, mass, and durability where exposed elements demand visual and tactile presence. By sourcing wood locally, the pavilion echoes the material cycles of ancient architecture while contributing to sustainable practice. This approach celebrates vernacular knowledge and regional biodiversity within a modern construction context.
Tree of Life as Structure and Symbol
The central tree-like structure takes inspiration from the Maya’s “World Tree” or “Tree of Life,” a vital symbol in Mesoamerican cosmology representing the link between the underworld, earth, and heavens. Here, it is reinterpreted as a branching timber structure that supports the roof while metaphorically rooting the space to both the ground and the sky. Its form invites reflection on ancestral cosmology while remaining grounded in contemporary spatial and structural logic. The material honesty of the wood reinforces a sense of continuity between nature and built environment, myth and material.
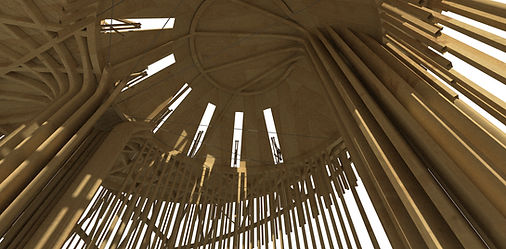
Layering Past Prototypes into Present Form
The floor design of the pavilion originates from a prior concept—an early speculative project on modular living in a contemporary Mayan context. By repurposing its geometric language and integrating it into the pavilion, a narrative of continuity is formed between living, ritual, and cultural identity. These design layers reflect a consistent exploration of how history and heritage can inform contemporary spatial experiences. The pavilion thus becomes more than a single gesture; it is a culmination of research threads, cultural memory, and spatial experimentation. ancient architecture while contributing to sustainable practice. This approach celebrates vernacular knowledge and regional biodiversity within a modern construction context.

centre room responding to the moonlight

brick pattern wall

brick pattern wall

centre room responding to the moonlight
Preserving Authentic Aesthetics through Material Expression
The brick walls of the pavilion pay homage to traditional Mesoamerican masonry, not through replication but through reinterpretation. The brick pattern is carefully designed to evoke the rhythmic and textured surfaces found in ancient temple interiors, where shadow and relief played a key role in shaping spatial experience.